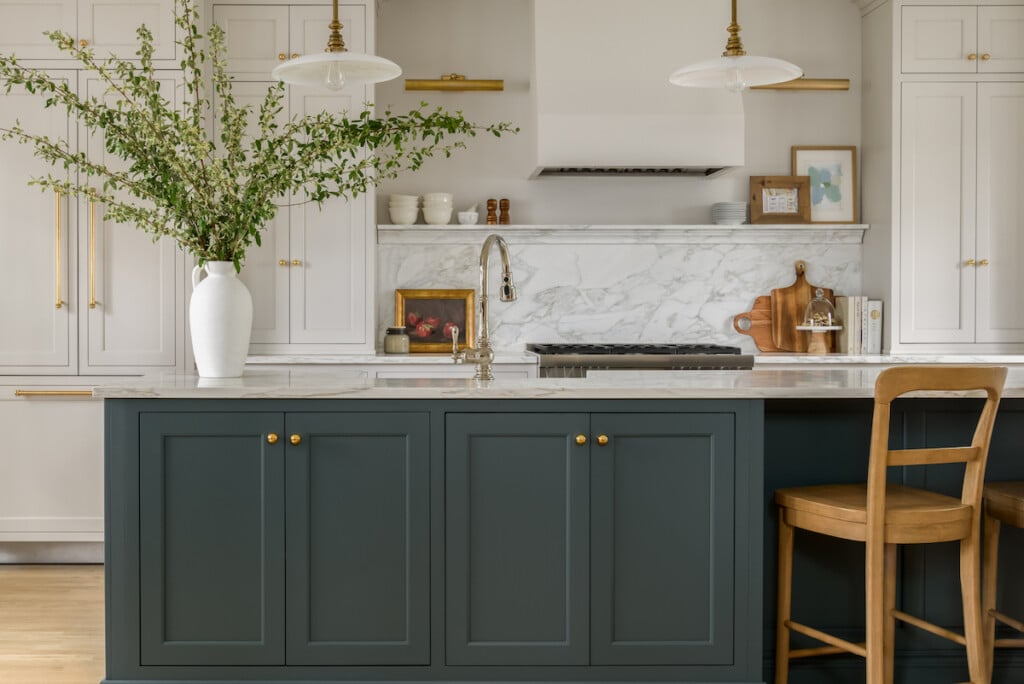Homage To History
Designers made sure a Maplewood family’s brand-new kitchen was functional and modern, but with some very deliberate vintage touches.

Design by South Main Design
Photography by Meghan Balcom
Text by Haley Longman
Often the job of an interior designer is twofold: make the new space livable and in line with the client’s wants and tastes, but try to remain true to the home’s history too. Jenna Reading and Amanda Downs, co-owners and designers of South Main Design in Allentown, took that challenge and ran with it when reconfiguring a 1920s Tudor-style home in Maplewood. “It was important for us and the clients to honor the bones of the house but have it be updated and functional,” says Reading.
The original layout was compartmentalized rather than open, so—first things first—they knocked down the dividing wall between the kitchen and the dining room and enlarged the opening from two-and-a-halffeet to eight feet to “encourage movement” between the two spaces, says Downs. This design decision meant the Kohler sink on the brand-new 113-inch-long island looked straight through to the living and dining rooms, so that the parents can watch over their two elementary-school-aged boys (and the family dog) while prepping in the kitchen.

Preserving the existing wood trim and millwork was a priority for the designers. They matched it to the four Pottery Barn wooden stools surrounding the island and wrapped in an L-shaped overhang so that the family could gather instead of just sit in a line.
Cabinets on the island by Crestwood Cabinetry are painted in Benjamin Moore’s Knoxville Gray, a meticulous choice that Reading says “feels rich and historical. We didn’t want trendy colors. We wanted something timeless, something that could’ve been used back in the 1920s.” The brass hardware from Rejuvenation is the same idea; chosen in a patina rather than a glossy lacquer, it doesn’t feel too modern and will age gracefully over time with the home. The perimeter of creamy cabinetry and the white marble countertop and backsplash, says Reading, keeps the space “light and bright.”
The stove in the old kitchen literally didn’t work, but the new one is the centerpiece of the new design, Reading says, with a custom-framed plaster hood and a petite ledge above the range that adds interest and makes it easier to grab spices and accoutrements while cooking. “There’s such a beautiful moment back there on that wall,” says Downs, “and it was a nice opportunity for us to bring in art and some decorative bowls to create more symmetry.” The designers incorporated additional subtle design elements into the space too to amplify its functionality, including appliance garages that hide cooking gadgets and utensils and an enlarged island to provide an extra block of storage. “They had a separate bookcase where they kept serving platters and pots and pans,” says Downs. “We wanted to create storage so they didn’t need an external piece of furniture.”
The trio of disc-shaped pendants over the island by Visual Comfort are both designers’ favorite part of the design, what Reading calls “visually minimal yet impactful” and the “jewelry right up on top [of the room].” But ultimately, it was the homeowners who gave this design the final seal of approval. “They love to be able to flow and breathe and enjoy instead of being frustrated,” Reading says. “It brings a new life to the home.”
Adds her colleague: “It was a very seamless transition from some of these old original historic spaces to this brand-new kitchen.”
In fact, the clients sent their designers a picture over the holidays of their kitchen in action, food spread all over the counter, proving how much it has improved their lives at home. Reading and Downs’ initial thought was that it


