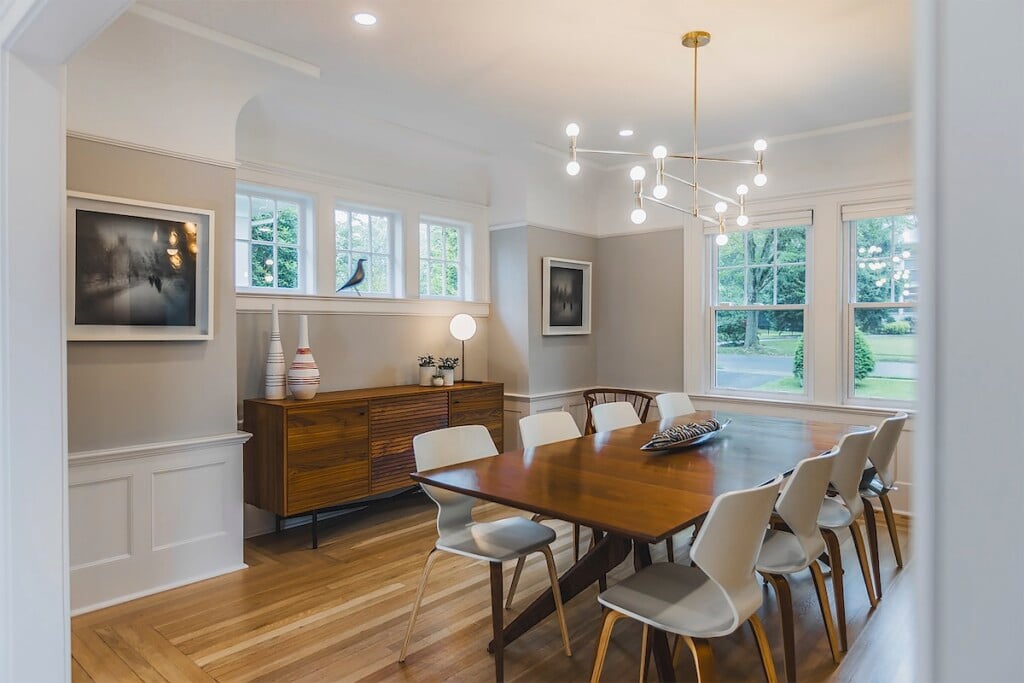Going Modern
Thanks to daring owners and a resourceful designer, a five-bedroom 1916 colonial in Maplewood acquires an open flow and up-to-date amenities galore.

Design by J2 Design Studio
Photography by Rich Silivanch
Text by Donna Rolando
A Brooklyn couple refused to recognize the word “impossible” as they took on the redesign of their five-bedroom Maplewood colonial—an oldie from 1916—with modern style and amenities. A big project, yes, but they prized the location for their school-age son. So they launched a redesign in 2022 focused on functionality and a mid-century-modern vibe.
They could dare to dream thanks to pre-construction planning—the specialty of Denise Jones, owner of Bedminster-based J2 Design Studio, who crafted a master plan that guaranteed realism. In recommending Jones for the job, Archuleta Builders realized it would far exceed aesthetics, as the couple’s goals included creating a master bath and a walk-in closet, gutting the kitchen and maximizing open space. “Denise was a great partner in realizing the visions we had for our renovation,” explains one of the homeowners. “With a 106-year-old house, the spaces can be tricky.”
High on their wish list was something almost unheard of in more than century-old homes: an open flow for easy-breezy get-togethers. The 8-foot opening Jones carved between the kitchen and dining room “makes an incredible difference,” she says, imagining the challenge of carrying a Thanksgiving turkey through the former 3-foot span amid a flurry of activity.

With designer Denise Jones’s expert touch, the kitchen overcame obstacles to become the life of the party with a sliding-door connection to the grill deck.
To give this entertainment zone a boost, Jones reoriented the kitchen to provide direct access to the back grill deck via Anderson Glass sliding doors. Removing a closet added 2 feet and helped to create a rectangular canvas rare in older homes. Farewell to stained knotty-pine cabinets; the redesign boasts white Shaker custom cabinets by Wolf Designer accented with the slate blue of the four-seater island, where none existed before. A fitting focal point, the island stars Rhea by Valiant, a Statuario in a sea of cool white quartz with gold-lined industrial pendants above. The backsplash reintroduces blue in its honed limestone mosaic. Older homes are notorious for setting, but who can tell? Jones varied the thickness of custom millwork for a seamless look in cabinets and ceiling.
“The kitchen was a huge focus for us, and Denise really helped us figure out how to comfortably fit the pieces we wanted—including a four-person island, a pantry and comfortable passageways,” says the homeowner.
The couple also had the luxury of a rectangular canvas in the dining room, where they introduced a Dot 14 multi-orb chandelier and a DWR wood table with molded plastic chairs for a clean look, while refinished hardwood floors infuse warmth. “We enjoy the mid-century aesthetic with clean, simple lines,” says the homeowner.
Perfect harmony between old and new took effort—in fact, the entire HVAC system was upgraded, eliminating boxy radiators. With entertainment still the focus, Jones oriented the table for optimum flow.

A new layout enlarged the master bedroom and created space for a lounge area (pictured) as well as a walk-in closet and master bath.
The master bedroom cried out for a sanctuary bathroom, so Jones got creative again. The home, she says, “had great bones, a great place to start, but lacked modern-day amenities like a master bath.” Jones bought out 7 feet of space from hallway closets for the redesign that included a new wall. Now, not only does the couple have their privacy, but they also gained a soaking tub by Victoria & Albert, a floating double-sink walnut vanity by Lacava and a separate shower in polished statuary marble.
For the walk-in closet on their list, Jones sliced space from a sunroom and turned the rest into a lounge leading into the bedroom. By giving up existing closet space, they got a bedroom that could fit a king-sized bed that sits on refinished hardwood floors, instead of plush carpet, Jones said. Abstract paintings tastefully reveal this couple’s modern style.
There are no compromises built into this design, only pathways to bringing the homeowners’ vision to life, making the move from Brooklyn worthwhile.
Pleased with Jones for opening the door to possibilities, the homeowner says: “She took our ideas and top goals and designed the layout so we could have a seamless and beautiful space…She had a great eye for the balance, and it allowed us to get everything we imagined.”

