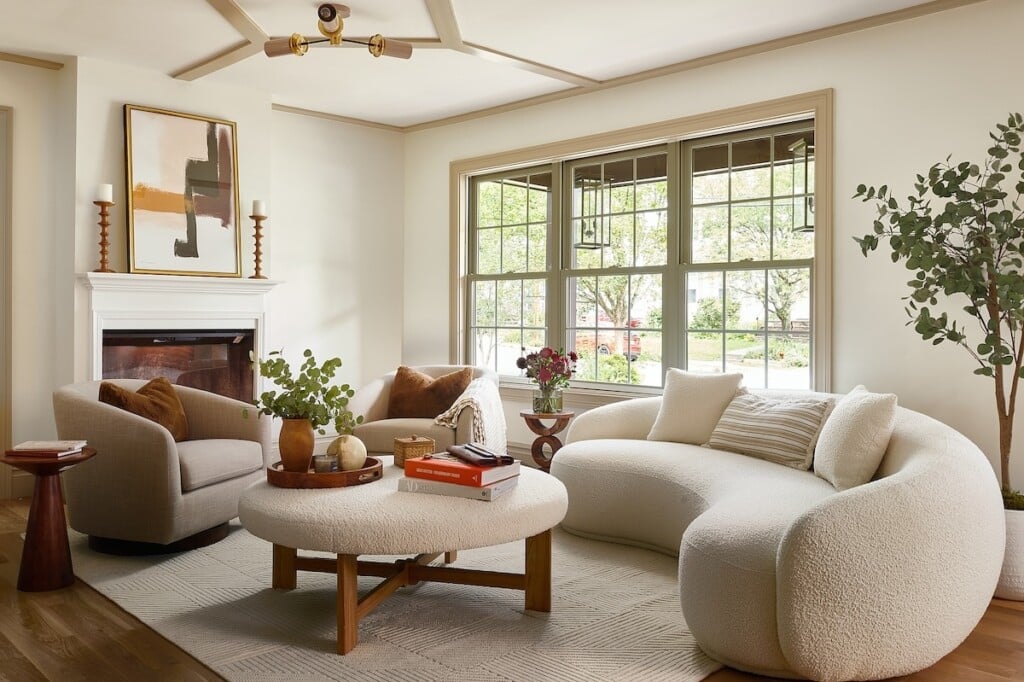Rising From The Ashes
When a fire-razed Tudor home in Millburn was renovated from the ground up, it was a chance to marry tradition with innovation.

Design by Kathy Samaan
Photography by Justin Cole
Text by Nayda Rondon
By the time a young family of four moved into their Millburn home in November of 2023, the space was vastly different from the charred structure they’d purchased from Champion Estates, a NYC-based real estate investment company. It had taken faith to look past the destruction and trust that the company’s team and collaborators—including Kathy Samaan of the Hoboken-based Samaan Design Group—would bring their shared vision to life. But that faith was rewarded.

The home office is a study in resourceful creativity and distinctive charm. For instance, the rolling chair, which the designer “liberated” from her upholsterers, was given a fresh lease with new leather covering. The vintage desk and other choice decorative touches are all fun finds acquired during Samaan’s treasureseeking travels.
The 2,800-square-foot home that was created over a span of 10 months turned out to be cozy, charming and a rare combination of period-appropriate and contemporary style. Samaan and her team focused on maintaining the integrity of the original Tudor-style design—especially its center-peak archways—and adapting the house’s footprint to meet the homeowners’ desire for a modern, open floor plan.
“Tudor homes traditionally have a series of separate, distinct rooms, which contrast sharply with today’s preference for open, flowing spaces,” Samaan explains. “Working within a smaller footprint limited our options for reconfiguration, requiring creative solutions to maximize space without losing the essence of the Tudor style.”

The kitchen boasts window arches and ceiling columns custom-built by in-house millworkers; the wood range hood and shelves are also custom builds.
When Samaan first went to see the property on a stark winter’s day in 2022, she encountered utter devastation. “It literally had been burnt to a crisp,” she says. “Nothing was left except for two archways. Those archways inspired us to create a magical space with them at the center.”
Working closely with Champion Estates’ team, Samaan contributed to the layout plan in order to modernize the spaces for greater flow, function and form. She presented her design concepts to the clients, who apart from requesting a few minor tweaks gave her an enthusiastic thumbs-up. Following a “comfortable elegance” mantra, she chose soft, plush furnishings to offset the ornate woodwork typical of Tudor style, creating homey yet refined living environments.

“The Baker Furniture dining table and the Phillip Jeffries wallpaper worked in sync, highlighting the curvilinear elements of the design,” the designer notes.
White oak floors throughout contributed to a sense of calm continuity. Further enhancing the light and restful flow, Samaan used the off-white warmth of Sherwin-Williams Greek Villa on all walls and ceilings. As “fun pops” of color, she chose Sherwin-Williams Shiitake for all trims. “Initially everyone involved in creating the space gave pushback on this choice,” she recalls. “Everyone on the painting crew would jokingly yell out ‘shiitake!’ whenever they saw me. But by the end, this trim accent was the showstopper detail that every single person drooled over. It’s not always the in-your-face details that stand out; it’s the ones that create a cohesive impact for an entire project that really matter.”

The entry foyer’s side table was a budget-friendly Wayfair find, while the mirror came from Samaan’s warehouse inventory
Using traditional materials such as wood and stone as foundations, she introduced unexpected textures and modern pieces to punctuate the spaces—four bedrooms, 3.5 bathrooms, dining room, living room, kitchen and home office—with personality and distinctive flair. For example, in the living room, a modern framed art piece from Home Goods happily coexists with old-world-feel custom wood candlesticks crafted by Samaan’s millworker. The half-moon sofa mimics curvilinear shapes from some of the other interiors. “We selected such pieces for continuity and a neutral palette, as requested by the homeowners,” she explains.
On either side of the gas fireplace, the linen taupe side chairs hold universal appeal. “Most clients can’t resist a swivel accent chair and neither can we,” Samaan says. “It offers beauty and function in one piece.” The overhead lighting was an Etsy purchase—“one of my favorite sourcing finds from 2023,” she says. “The fixture really took things up a notch. The enamel matched the shiitake trim perfectly and the brass accents pulled elements from other spaces of the home.”

Clean, simple and crisply neutral, the primary bedroom exemplifies refreshing, less-is-more aesthetics.
In the dining room, the Baker Furniture dining table and chairs keep to the curvilinear theme, as does the pattern of the Phillip Jeffries wallpaper. Adding to the cohesiveness, the table’s grey, weathered top pulls from the wallpaper’s colors—Matte Grey on Marshmallow Manila Hemp—while the understated chandelier and the jute rug subtly complement the room’s more dramatic elements.
Feeding into the cheery, cozy vibe, the welcoming kitchen features an island with Decora cabinets and MSI quartz countertops, Wayfair seats, Willow Arlo pendant lights, Café Collection appliances, tiles and backsplash from Genrose’s San Marino collection and special details such as the Delta pot filler and the custom wood hood.

The en-suite primary bathroom features a marble-top vanity from Build.com, a sleek Delta faucet and terrazzo floor tiles from Tilebar.
Going from room to room now, there’s no hint of ruin. Instead, it’s the sunny, happy place Samaan envisioned on that bleak first site visit. “Think of a warm spring day where the sun is spilling onto your face,” she says. “That’s the image I had in my head and the story I kept playing when I created these spaces.
“This home—with its blend of the timeless and the contemporary, the familiar and the surprising—is a portrait of the homeowners’ life and values; a warm, inviting and unmistakably unique dwelling place.”

