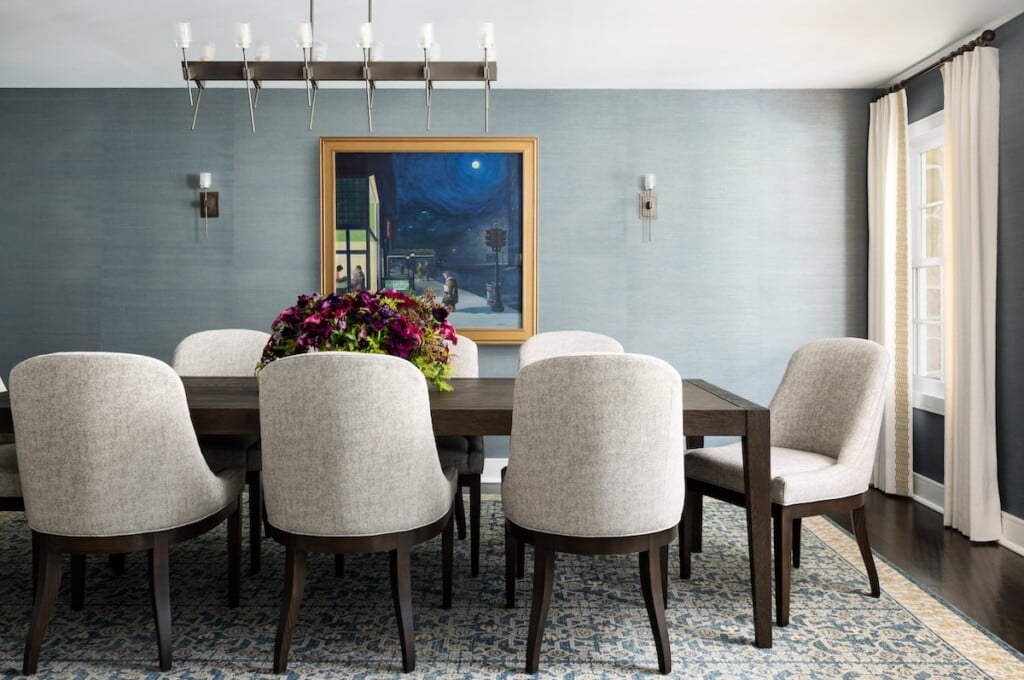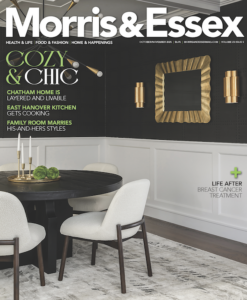Opposites Attract
The husband wanted a contemporary style for their six-bedroom home in New Vernon, the wife a traditional one. It was up to the designer to achieve a beautiful synthesis.

Design by Alexa Harris-Ralff, AHR
Designs Photography by Christine Gatti
Text by Donna Rolando
A former South Orange couple anticipating an empty nest shunned the idea of downsizing and went all out with a six-bedroom ranch in New Vernon, an entertainment bonanza for family and friends. But Jennie and Joshua Tinkelman realized that new-home bliss depended on a designer’s touch, as the extremely modern design didn’t suit its country-estate setting and would have required a sizable leap after 18 years with colonial furniture.
What’s more, the couple’s personal styles contrasted. “My husband is a city mouse and I’m a country mouse, so he was really attracted to the way it had been updated to modernistic and I really enjoyed the rural setting,” Jennie recalls, adding informatively: “We’re on 5 acres of land.”

The formal living room also celebrates art, with a family heirloom painting gracing the soapstone slab fireplace and a sculptural vibe in the waterfall-edge cocktail table.
Entering life’s next chapter, Jennie says, “we weren’t going to be as modern as the previous owner”—but neither would they stay immersed in traditional. Their SOS went out to designer Alexa Harris-Ralff, owner of Maplewood’s AHR Designs, who was entrusted with finding a happy medium to reflect the home’s best look.
“We were tasked with trying to find a way to make this house feel authentic,” she says. The gut-reno, completed in fall of 2023, bridged the gap between the couple’s own styles with a pleasing blend of Joshua’s contemporary and Jennie’s traditional. Their designer’s transitional approach featured clean lines but nothing stark. (“It’s still warm, which I think was the goal,” she says.) Overall, the desire to highlight the couple’s art collection influenced the palette, with blues and grays throughout.

The designer met the challenge of an oversized entrance foyer with an elegant credenza and an innovative wall hanging.
The award-winning design is “wonderful,” says Jennie. “We have an open layout, but every room ties together. You can be standing in the dining room and look out into the main hallways, and everything just is pulled together beautifully from the fabrics and the rugs and the textures.”
The couple’s artwork can serve as a guide to much of the redesign. In the dining room, for instance, a moody cityscape by early 1900s artist Clyde Singer makes a bold statement against the gray-green sisal wallpaper by Schumacher, its gilded brass frame paving the color trail for Jaipur’s golden okra rug. “Both the art and the walls have an elevated richness that sets the tone for a long dinner party or chic holiday gathering,” she says. Other attractions are the faux shagreen mirror over a charcoal-gray rattan sideboard (Made Goods) and the Hubbardton Forge iron chandelier with a modern linear form. The dining room masters functionality too, with an expandable Parsons table and “really comfortable” rounded-back chairs by Vanguard.

The family room’s built-in pops with walnut in a custom creation by Dover’s Mincraft while the furniture sings the blues with masterful color.
In the formal living room, a family heirloom oil painting above the soapstone slab fireplace—pre-existing, like the hardwood floors—inspired blues and greens stretching from the tufted-back sofa to the leather swivel chair and natural greenery. Keeping with the art theme are two sculptural elements: a waterfall-edge cocktail table by Oyster Creek and a mid-century bookcase by Noir for welcome height. For a playful yet timeless quality, the designer introduced animal-print chairs from CR Laine, the dominant vendor here. A custom broadloom anchors the elongated space, while lotus block draperies bring warmth, she says, and brass sconces lend jewel-like interest.

An outdoor oasis is the star of the eat-in kitchen, which uses a glass-topped table to preserve the view.
Just behind the jungle effect is the entrance foyer, where a glass partition railing reflects an extremely modern past. To tame this immense space with elegance, John-Richard’s Deja Vu ash credenza was chosen as a first impression. In a design hack for odd-sized spaces, she created her own art by framing Phillip Jeffries wallpaper and echoed its metallic gold and forest green throughout.
In the family room, a performance-fabric sectional by CR Laine large enough for the gang on movie night is a color hit as well. “It’s a way to have some fun,” she says, explaining the pop neutral effect of pillows in a flame-stitch print by Schumacher and color block by Ryan Studio, alongside navy swivel chairs featuring Thibaut’s ikat. Through Dover millworker Mincraft, a classic-gray built-in with walnut contrast is “beautifully transitional,” she says. Iron and glass sconces make artisan magic, while Stark Carpet’s Hippie Beads get playful with chevron on Indian wool. Another design hack: Harris-Ralff employed navy shagreen, a “very forgiving” material for the coffee table.

The spa-like master bedroom features not only a leather-headboard bed but an atrium for lounging too.
Just beyond the family room or down the gallery hall, the eat-in kitchen with bountiful windows highlights the garden-like grounds as nature’s art. With a glass tabletop on a sculptural base and simple woven chandelier by Currey & Company, the view reigns supreme, although an oil of the couple’s two boys also draws the eye at the gray wood sideboard. This high-traffic area benefits from a forgiving broadloom carpet in a “fun” abstract pattern and easy-wipe, mid-century chairs by Mr. Brown & Co.
Though the clients trusted their designer, Jennie admits they were initially “hesitant” about wallpaper. But they found that they cherished this “amazing” feature. The primary ensuite bedroom, for example, gets a spa-like feel from Thibaut linen-printed grass cloth in the entry hall. Soft blue adds to the sanctuary effect as seen in the custom bench at the foot of the king-sized, leather-headboard bed by Ethan Allen, flanked by marble lamps on Vanguard tables with leather-wrapped handles. The oversized room boasts its own atrium with chaise longues and, though a plush-carpeted retreat, remains light-hearted with both animal and global patterns.

Making a transition from doorless and ultra-modern to this family-friendly master bath topped the clients’ action list.
At the clients’ wishes, the ultra-modern master bathroom designed without any doors, even for the shower, had to go. “It looked like a man’s locker room at a boutique hotel, but impractical,” Harris-Ralff says. The redesign remedies it all with a smaller frameless shower, a deck-mounted tub and plentiful storage as it evokes serenity with white Thassos wall marble. Joining a slim, Shaker-style oak vanity by Omega and brass-and-onyx sconces, the star of this room is the marble geometric floor.
From this functional bathroom to wallpaper’s surprise appeal, the family loves the way Harris-Ralff answered their SOS. Says Jennie: “We put our complete trust in her having a complete vision, and I think that’s what ultimately made it the space that we really love.”




