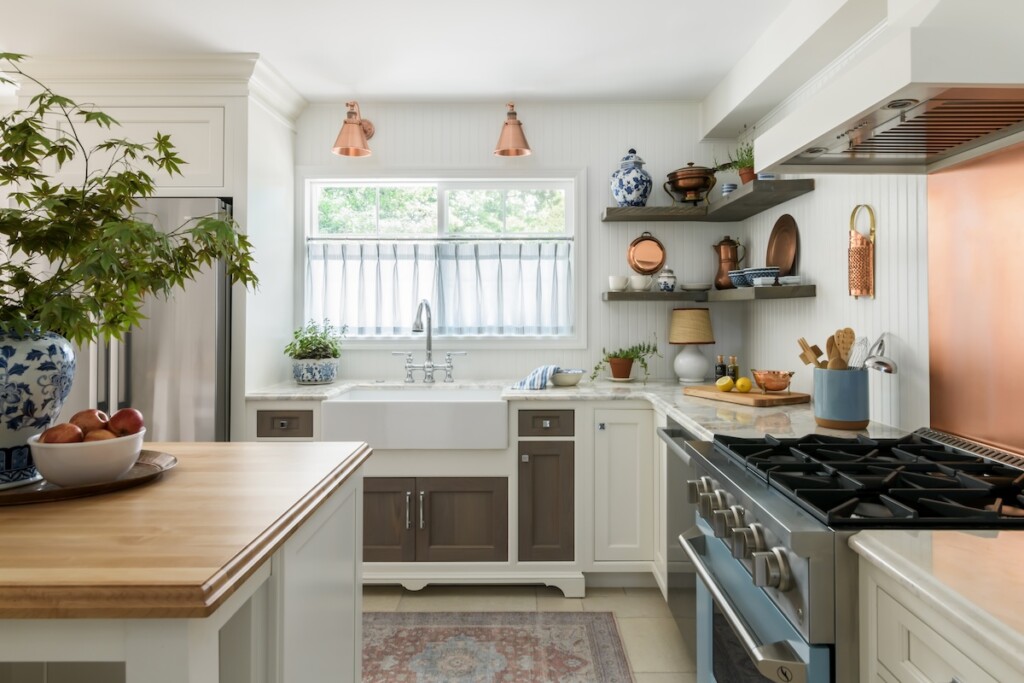A Kitchen Renewed
Before its special-order Reno, this space in a ‘60s-era cape in West Caldwell felt stale and didn’t work well. Now it’s fresh and efficient.

Design by Teresa Boyd & Helena Finkelstein
Photography by Megan Balcom
Text by Nayda Rondon
A kitchen renovation for a West Caldwell home was extra-personal for Teresa Boyd and Helena Finkelstein of Verona-based Olive Hill Design—the clients were Boyd’s parents.
With Boyd’s encouragement, the retired couple moved to New Jersey after living in Saratoga Springs, N.Y., for nearly 50 years. In 2023 they bought a 2,400-square-foot Cape Cod-style home. Choosing Boyd and Finkelstein to help them resettle in style was a given.
The first order of business was the “nonfunctional” kitchen. Essentially untouched since it was built in the 1960s, the space languished in lackluster drab with original Formica countertops, dark wood cabinets and an electric cooktop.

“We love the copper backsplash over the range and beadboard walls over the counters,” says the wife. “They give the kitchen such a nice English country feel.”
“When purchasing their new home to be closer to family, Teresa’s parents wanted a place where their kids and grandkids would want to spend time,” Finkelstein explains. “They wanted the kitchen to function as a spot for larger gatherings as well as a comfortable place for daily use. The existing layout did not suit their style, nor was it conducive for entertaining.”
“Coming from a larger home, a colonial with an open kitchen/great room, they realized this new space would feel entirely different,” Boyd says. “They wanted to lean into something that felt warm and inviting, a cozy kitchen both lovely to look at and functional to use.
“We quickly landed on a cottage-style kitchen that felt suited to the Cape-style home,” Boyd continues. “We wanted it to feel collected and cozy, something you would find in an English countryside kitchen.”
The central inspiration for the kitchen’s layout was cabinetry sourced from resale vendor Renovation Angel (now Aurora) in Fairfield. “We loved the cabinetry, but it didn’t fill the entire space,” says Finkelstein. “We made it feel fully complete by combining the cabinetry with a custom island, new countertops and appliances, a unique backsplash and a Versailles-patterned tile floor.”
They enlisted contractor Brian Russo from Brian’s Design in Verona to install the cabinetry, customize trim and add special touches such as a cutting-board nook. Together they labored to fine-tune placement, a process complicated by the fact that the homeowners were away.
“My parents moved in right before the 2023 holidays and had travel plans early in 2024, so much of the work was done when they weren’t there,” Boyd says. “We had to rely on many FaceTime calls and texts to catch them up and get their approvals. I remember one afternoon in particular. I stood in the demoed kitchen and sent image after image of our layout suggestions, and they reviewed and responded until we got it right.”
It took a while, but by the spring of 2024 their vision of an enchanting, cottage-like setting materialized. To help things take form—and imbue warmth and individuality—the designers integrated many of the homeowners’ cherished belongings.
“I’ve always loved copper and have pieces that I inherited from my mother and collected over the years,” Boyd’s mom says. “They incorporated these into the design. They’re also familiar with our overall décor, so they added touches of blue-and-white porcelain, as in our living and dining rooms, to create a seamless transition into the kitchen.”
Other loving nods to the past: a still life painted by the wife’s father adorning the wall opposite the window and a vintage painting hung near the range.
The designers mixed styles, periods and textures to produce a unique effect. For instance, the island’s Birch Lane rattan stools express a relaxed vibe, which pleasantly offsets the more traditional tableau presented by the island’s centerpiece, a Chinoiserie ginger jar vase paired with a copper tray and a vintage fruit bowl. The flooring, consisting of porcelain tiles that resemble limestone, is set in a Versailles pattern for a European accent. The burgundy-and-blue accent rug adds another layer of warmth and character, as does the counter’s white ceramic lamp.
To foster a “bright and airy yet warm and cozy” feel, the designers deftly balanced elements. The countertops gleam in marble; popping against neutral walls, the copper wall sconces from Innovations Lighting harmonize with the room’s other copper accents, some of which grace the shelves also styled with blue-and-white dishware.
Boyd and Finkelstein topped the cabinetry with crown molding and added wood corbels to the underside of the wall cabinets, which feature glass accents and chrome-and-copper hardware. The Kucht range stands out with a Zline wooden hood. Behind the range, copper from Havens Luxury Metals and beadboard present a distinctive backsplash.
No detail was overlooked. Finkelstein recalls Boyd’s efforts to find the precise stain color for the floating corner wood shelves, sourced from Boards & Beams in Fairfield: “I will always remember Teresa sitting on the ground, looking like a mad scientist while mixing multiple stain colors together to achieve the perfect shade that would match the tone of the sink cabinet doors. And she did it!”
“With their experience and sense of design, Teresa and Helena were able to take a relatively small, outdated kitchen and turn it into a true gem,” the lady of the house says.




