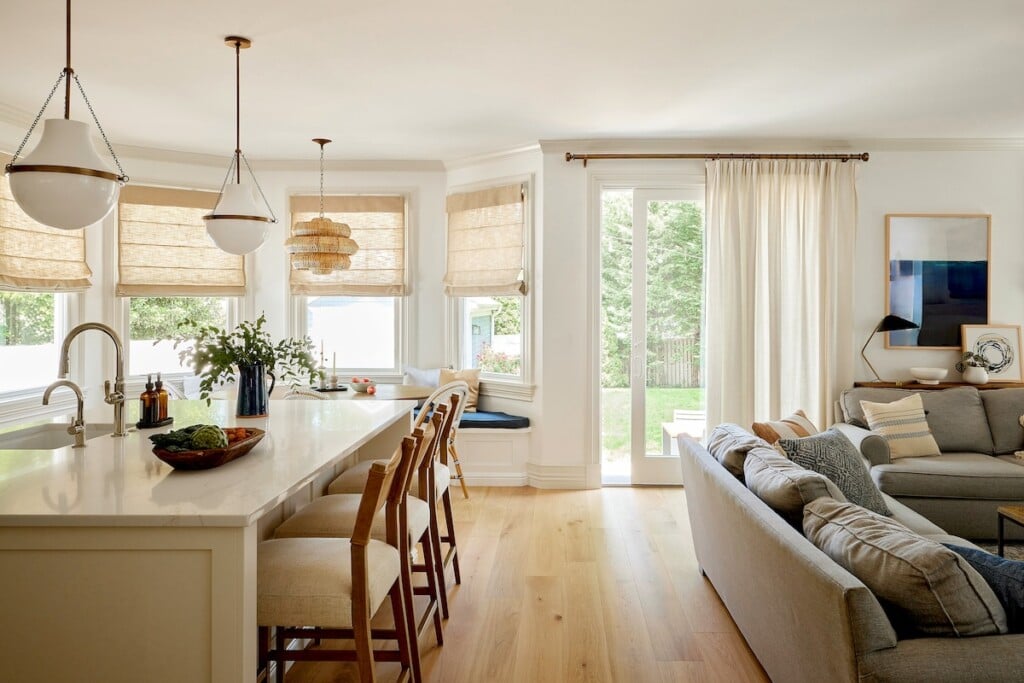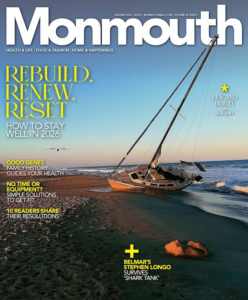Coastal Calm
A Rumson home wasn’t catching the spirit of the shore —until a renovation achieved the owners’ coastal vision.

Design by Swell Design Co.
Photography by Julia D’Agostino
Text by Richard Laliberte
Situated on a peninsula surrounded by water on three sides, Rumson seems an ideal town for Kate Lukach and her husband. “I’ve always been drawn to live near water,” she says. “When we bought our house, it was beautiful and [just] 10 years old—but it wasn’t finished in a style I wanted.”
A recent, modern coastal renovation by Swell Design Co. in Atlantic Highlands has made the home all that Lukach hoped for. “Water is very calming and soothing; it gives you space to think, it’s sleek and not cluttered,” Lukach says—“all things that we were going for.”

Custom cabinets include appliance garages that retain an expanse of quartz countertop inside the bottom doors at far left and right of the range. Design throughout the project lends a clean, uncluttered feel to a heavily used space.
Previously the interior had a dark vibe despite abundant windows. “I wanted to lighten things up, bring the outdoors in,” Lukach says. With two boys, she also strove for comfort and easy maintenance that would allow the house to feel both lived in and tidy.
The project proceeded in stages primarily focused on the downstairs, which features an open-space living room. Designers Elissa Palamara and Katy Champion-Uras first revamped the living area beginning several years ago. But they knew the heart of the redo would be the kitchen.

A bay window provides a favorite seating area even at night, with illumination by Chester Lighting of Middletown.
“We love to entertain,” Lukach says. “Making sure the kitchen was an open, inviting space was No. 1. It was the springboard for the entire renovation.”
But there was a structural consideration. The original kitchen’s island not only sat oddly angled, with outdated cabinets and counters, but also featured two intrusive but weight-bearing end columns. “The island didn’t offer a lot of counter space, and the columns blocked views of everything,” Palamara says.
“We felt we wouldn’t do the kitchen project if the columns didn’t come down,” Lukach says. But could they remove the supports without breaking the bank? General contractor Viscon Builders of Little Silver successfully added two supportive beams to the ceiling to keep the structure sound, which greenlighted the rest of the renovation.

A pedestal table allows crucial room for people to scoot into banquette seating without getting hung up on table legs.
“We took out the old island completely and reconfigured the shape,” Palamara says. The new island (along with the rest of the kitchen) features built-in, custom cabinets with plenty of storage and quartz countertops from Bedrock Granite in Shrewsbury. Budget-minded island seating came from Perigold, Wayfair’s luxury marketplace.
Flooring was another priority. Dark wood was replaced with a lighter, engineered hardwood that extends throughout the downstairs. For visual consistency, the stairs to the second floor were redone in lighter wood, with updated newel, banister, spindles and rug. (New, lighter flooring then continued upstairs.)

A mudroom made by repurposing an awkward pantry is color-drenched in blue that adds flair and fun without disrupting the design’s
cohesively calming ambiance.
With foundational essentials in hand, other cohesive and expressive elements of the project could come to the fore. Picking the custom cabinets’ color was a critical decision, Lukach says. “We didn’t want white—we wanted a warmer tone—but also didn’t want it to look too beige,” she says. “We love the warmth of the color we chose, which has gray undertones. It’s not your stark-white kitchen.”
All first-floor walls, trim and ceilings were repainted, with trim matching the cabinets. “We reversed the original, all white trim to darker trim and lighter walls,” Palamara says—a venerable style rooted in Europe. “It’s classical but not old and stuffy,” she says.
Abundant storage in the new kitchen allowed Palamara and Champion-Uras to gut a large pantry and turn it into a hardworking mudroom lined with custom cabinets for storing items like the boys’ sports equipment. The designers also maximized a bay window by adding built-in, banquette seating for an oval pedestal table from Williams-Sonoma, accompanied by existing chairs. The bay’s four windows were dressed in cordless, top-down shades from Twopages Curtains. “We absolutely love that space,” Lukach says. “We spend a lot of time there.”
Design choices throughout the project express the sought-after coastal vibe in mindfully subtle and restrained ways. “There’s a difference between having seashells and coral and anchors and boats everywhere and bringing in coastal beiges, creams and blues,” Lukach says. For example, wallpaper in a powder room near the stairs uses a palmlike pattern to complement breezy colors.

Just off the staircase to the left, a renovated powder room conveys the project’s coastal theme with understated colors and a palmlike
wallpaper pattern.
Blue is used as a punctuation mark in elements such as banquette-topping cushions and pillows, which a friend of Lukach made using fabric that Lukach and the designers chose. Prevailing subtlety allowed a major statement in the mudroom, where the designers color-drenched all walls, trim and ceiling in blue. “It’s an unexpected, fun moment for something boring like a mudroom,” Palamara says.
“We’re thrilled with the results,” Lukach says. “We love the brightness. It puts you in a good, calming mood.” Just as a home in a water-surrounded town should.


