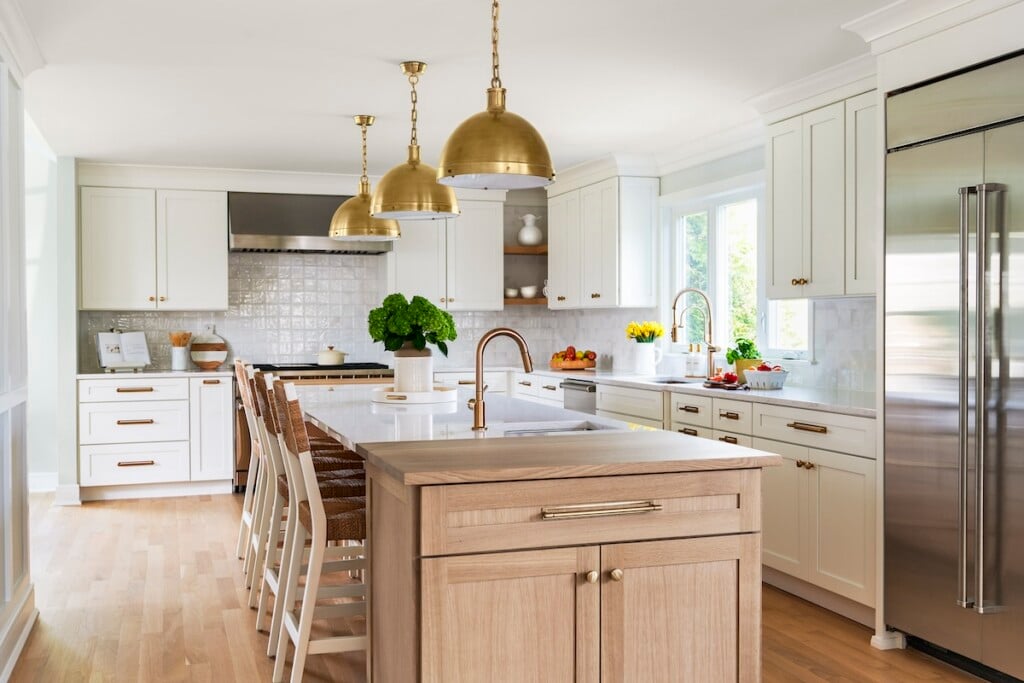Cook’s Inspiration
The renovation of an east Hanover kitchen rekindles a mom’s culinary energies and gives her family a gathering place.

Design by Rachel Savage, RS Design Management
Photography by Vic Wahby
Text by Donna Rolando
Takeout food has become only an occasional indulgence in one East Hanover colonial these days. An intuitive design by Morristown’s Rachel Savage of RS Design Management has restored a mom’s love for cooking, while giving her expanding family an open kitchen with an island suitable for the whole tribe.
“For me, the kitchen has always been the heart of the home,” says mom Hillary, “so I wanted a place that was both beautiful and functional—a space where I’d actually want to spend time cooking and where family and friends could naturally gather.”

Topped with a marbled quartz by Cambria Swanbridge, the Shaker-style perimeter cabinets in soft white are joined with a Zellige tile backsplash.
In spring 2024, Savage accomplished Hillary’s vision of “open, light and welcoming” with a new, entertainment-friendly layout that demolished a wall between the kitchen and the dining room, moving the latter to the front of the house. “What we created was basically an entertainment space,” Savage says. Mingling is easy now, with the family room and kitchen making up the whole back of the house. “You really can get a vantage point on almost the entire house no matter where you’re standing in the kitchen.”
With a “teeny, tiny” island and no seating, the previous granite kitchen was barely conducive to cooking, let alone entertaining, the designer explains. “But by taking down the wall and then shifting all the cabinetry to the other side, we were able to get a nice, big island with stools.”

From floor planks to corner cabinets, white oak offers a bright counterpoint to what might otherwise be a sea of stone.
Of course, style is also at the heart of good design, so Savage infused the “timeless warmth” of matte gold finish in the hardware by Top Knobs, kitchen faucet by Brizo Odin and pendants by Visual Comfort. Her design strategy helps to balance the white oak of the 14-foot-long island—the room’s focal point, she says.
To keep the island’s marbled quartz top seamless and not compromise size, the custom island by RS Design Management features quarter-sawn oak on both ends. “It’s another area in which we were able to differentiate this kitchen from just being a sea of stone countertops,” she says. Woven rattan seats at the island by Serena & Lily contribute a natural texture and casual vibe, while top appliances by Wolf and Sub-Zero add to the cook’s delight.
With her new kitchen, Hillary is getting used to compliments. “Every time someone comes over, the first thing they comment on is how inviting and beautiful the kitchen feels,” she reports. “Beyond the praise, though, the renovation has made our whole home feel warmer and more connected. It’s not just an updated kitchen; it’s a transformation that has elevated the way we live every day.”

