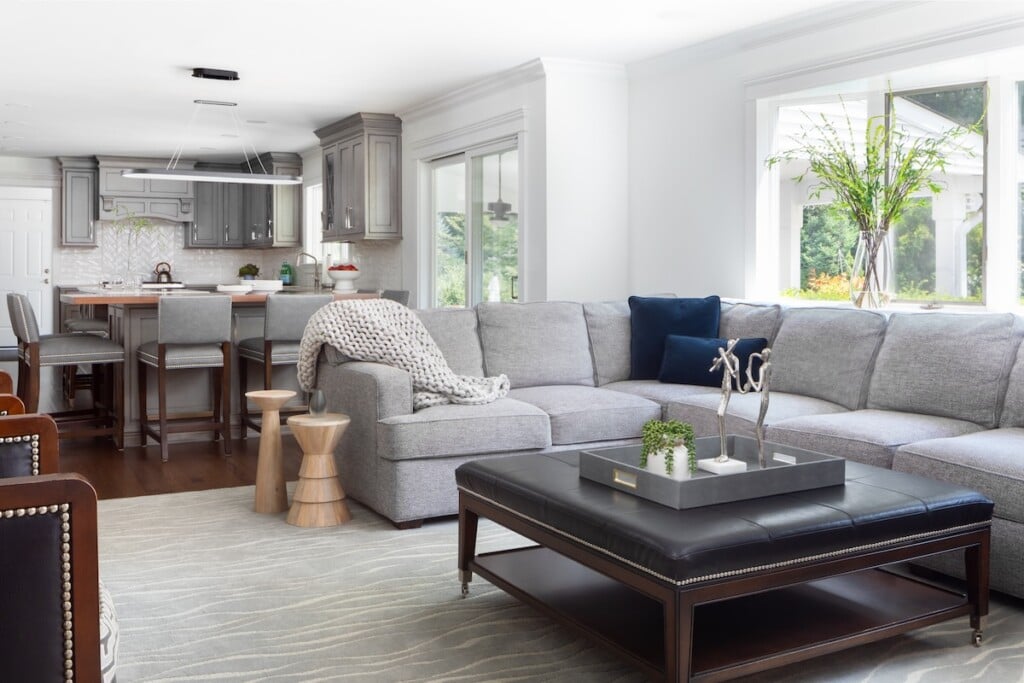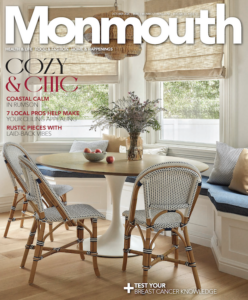The Grandparent Test
Ideally situated, a Holmdel colonial had all the basics for three-generation family living—if its interior could be transformed.

Design by Sheila Rich, Sheila Rich Interiors
Photography by Lauren Hagerstrom
Text by Donna Rolando
It’s a rare gem of a home that can accommodate three generations together, so when a dated Holmdel house fit the bill, a couple knew they had to buy now and renovate later. Yes, right from the start, this four-bedroom home called for a major redesign—a path worth taking, because it met so much of this family’s wish list, including a private-entrance grandparents’ suite.
“This one ticked every box,” says Sheila Rich of the eponymous design firm in Monmouth Beach. “It was a 40-year-old colonial and perfectly situated on a spacious piece of property, with a pool and in a very desirable neighborhood with excellent schools.”
“We saw a lot of potential,” agreed the lady of the house, speaking of the purchase.
Rich was a support during this stressful time, which found family members returning to Monmouth County from another country before the start of school. “It was like madness,” says this mother of two. “It was really nice to have Sheila.”

Linear LED lighting by Kuzco makes a statement over the family’s favorite dining area—a wood-top island with plenty of seating. For contrast, the prep island demonstrates the beauty of quartzite.
While promising a sound structure, the colonial’s boxy format would fit neither family life nor entertainment needs, so plans called for tearing down walls and reconfiguring the space to suit generations: the couple, their children and the kids’ grandparents under one roof. With the new layout, a small dining room became a sitting room, while the old living room yielded to a more entertainment-friendly dining room and a great room emerged next to the kitchen, maximizing an open flow.
Overall, Rich aimed for an elegant and timeless design via a neutral palette in which grays are accented with navy and walnut-stained oak planks unite the first floor—yet, as the designer explains, “each room has its own personality.”
As the redesign’s grand finale, the kitchen has gone from dark and enclosed to light, bright and wow as well as functional. The family wanted six chairs, which Rich delivered with style—faux leather, with nailheads in performance fabric. The main eating area is a wood-topped island that’s easy-maintenance, while the prep island with twin stools boasts quartzite veining like the counters by PMI International.
For a special touch, the Medallion cabinets are stained gray to highlight maple graining and finished in peppercorn with an ebony glaze and polished chrome, she says. There’s subtle drama over the stove, where Rich ran high-gloss subway tile in a herringbone brick pattern and extended the peppercorn effect to the hood.
At the window wall Rich created a “beautiful focal point” with an expanded view to go with a Galley sink on legs and glass cabinetry. The kitchen is brighter sans upper cabinets, but pantry and island storage fill any void. Besides a dedicated coffee station to simplify life, Rich provided a double oven, an island microwave drawer and a paneled Sub-Zero.
“It’s perfect for us,” says the homeowner about the kitchen, the hub of the house. “We eat all our meals there, for the most part.”
Open to the great room, the dining room is the choice for special occasions, and it’s comfortable, says Rich, with curved upholstered chairs that “kind of hug you when you’re sitting” at the spacious walnut table by Vanguard. While a geometric Masland rug adds warmth and the square pendant a contemporary touch, the room gets a wow from a 3D walnut console topped with a mirror trio.

“We were able to have a little fun,” Rich says of the marblelike veining dramatizing this powder room.
Like the kitchen, which maximizes the feel of the outdoors, the great room highlights nature outside a bay window. Rich sticks to a neutral palette, from the contemporary rug that grounds the space to the textured sectional facing a white fireplace and a TV. For versatility, a leather ottoman doubles as a footrest or a coffee table, and wood-leather twin chairs swivel for conversation.
An example of layout-informed style is the powder room, redesigned to no longer field traffic from the back porch to the kitchen. In the spirit of fun, Rich boldly introduces a marble-effect accent wall, while twin hexagon mirrors add oomph over a simple vanity.
Buying a home that needs work can be a gamble, but this extended family hit the design jackpot. “Everything looks great,” says the homeowner, crediting designer Rich with “a really great job.”



