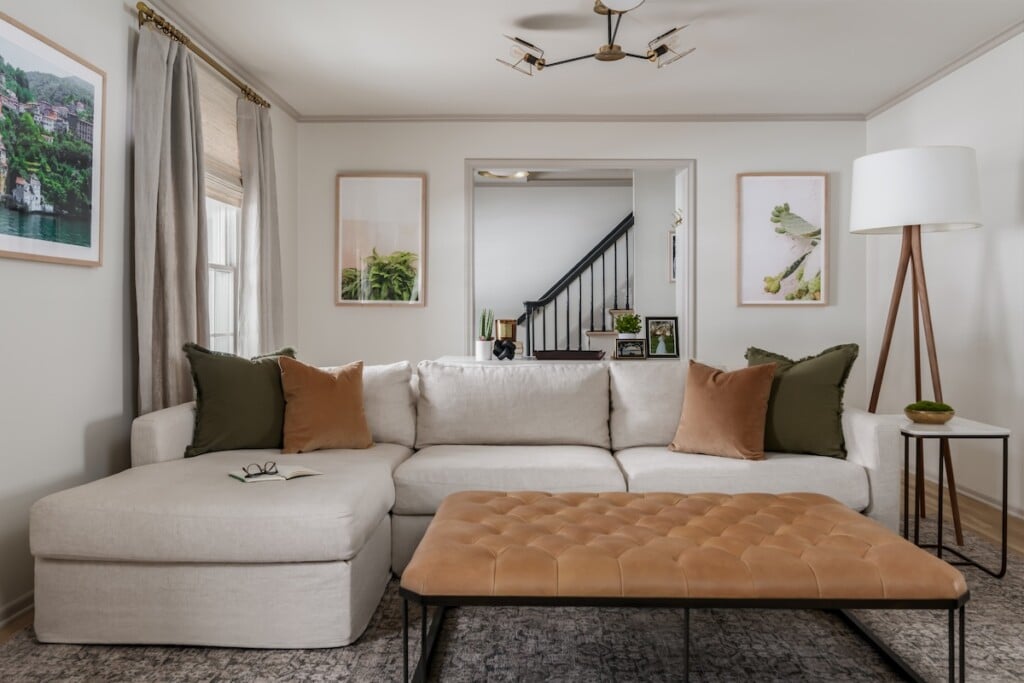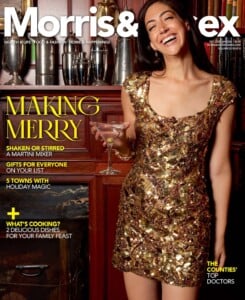Upsize With A Smile
When NYC apartment dwellers moved to a Morris township house, a designer helped make it feel less sterile—and more friendly.

Design by Lauren Graback, Studio Piacere
Photography by Meghan Balcom Photography
Text by Donna Rolando
With their first baby on the way, a pair of ex-New Yorkers made it their goal to bid adieu to apartment life and fully embrace their new house in Morris Township with elevated furnishings and design.
“The clients had been living in the city and moved out to the suburbs when COVID hit,” recalls Lauren Graback, their designer and the founder of Bernardsville’s Studio Piacere.
They made home shopping easier by renting in Madison near their suburban target area. Then came the “big transition from apartment living,” says Graback, who last August set out to transform their Morris Township purchase—a three-bedroom house built in the ’60s—from its millennial gray palette to a warmer style uniquely their own.
“They really just wanted it to feel more like their adult home,” says Graback. “They’ve been carrying around a lot of furniture from apartment to apartment. They wanted their home to reflect the next phase of life that they were entering.”
The stork’s schedule helped establish the finish line for Graback, and she beat the clock in January—one month before this very special delivery.

No longer glaring like a blizzard of white, the family room welcomes a new focal point with a fireplace in black, which becomes a grounding accent throughout.
Like many young couples, this pair agreed that the perfect setting would have party power for gatherings and serve as a welcoming everyday retreat—important, as they often worked from home. And it would be a showcase for Gray Malin photos and other artwork they already possessed.
Tranquility required steering the palette toward earth tones and neutrals, and although there are modern and mid-century elements along with molding and other traditional architecture, there’s also a relaxing spirit in the home’s organic feel—textural fabric, for starters.
In a potential challenge, she recalls, the couple fell in love with the freshly sanded, natural oak underneath the main-floor carpet. It was a big change from the proposed walnut stain but, thanks to the neutral scheme, not a true obstacle.

The textural impact of this curved armchair adds to the room’s organic feel, relaxing for the family—and their dog.
The couple’s wish for a hospitable home depended on getting the family room off to the right start. While the old layout “made no sense for entertaining,” the designer oriented the sectional to face the fireplace, creating a new focal point. “We picked furniture [from Four Hands] that was family friendly and had performance fabric,” she says. So, no worries that the dog’s favorite window chair is modern, curved—and tan, or that the sectional is a natural yellow hue with a baby in the house. A camel, faux-leather ottoman completes the look, along with an earthy, woodbased lamp upcycled from the couple’s apartment days.
Riveting in black with a touch of gray slate, the fireplace is in stark contrast with the white that previously dominated it and the now Smokey Taupe by Benjamin Moore bookcases. “Everything was really white,” says Graback, who shook things up with black accents throughout. Don’t let the name fool you: Painting much of the home Moore’s Gray Mist, she says, actually “brightened the place up,” drawing warmth from its inherent beige tones, in a welcome departure from its “cold, sterile gray” predecessor.
For an eclectic or transitional style, Graback chose mid-century modern lighting with warm brass tones by Visual Comfort to offset the family room’s classic bookcases. For bountiful sunlight, she replaced blinds with linen panels and Roman shades.

With a treasure of a wood table inherited by the lady of the house, this dining room was off to a traditional start, but Graback incorporated elements to keep it all fresh, such as the multi-orb lighting and a black sideboard with compressed linen for a textural quality.
With an open flow connecting the dining room, entertainment had an inherent boost. A gem of an inheritance, a wooden table had been waiting in storage for its arrival in the couple’s first house. Traditional, yes, but Graback created a fresh look by adding modern elements—like the Four Hands black-framed chairs and the sleek, textured sideboard that helps to frame Gray Malin’s “Lake Como” image. Once again, the lighting delivers a powerful punch, and “one of our favorite fixtures” was Regina Andrew’s linear fixture with brass and alabaster globes, she recalls.
The open flow made a necessity out of tying the dining and family rooms together, which Graback achieved by weaving a common thread of brass and black as well as complementary— not clone—area rugs.
From the kitchen to the master bedroom— and a finished basement besides, Graback’s redesign reaffirms to these NYC transplants that they made the right move. The couple always thought the home had potential, but it took a designer to bring it out. “By working together,” she says, “we were able to bring their vision to life in front of them and have that marriage of their old and new lives, as well as somewhere that they can make memories with their new family.”


