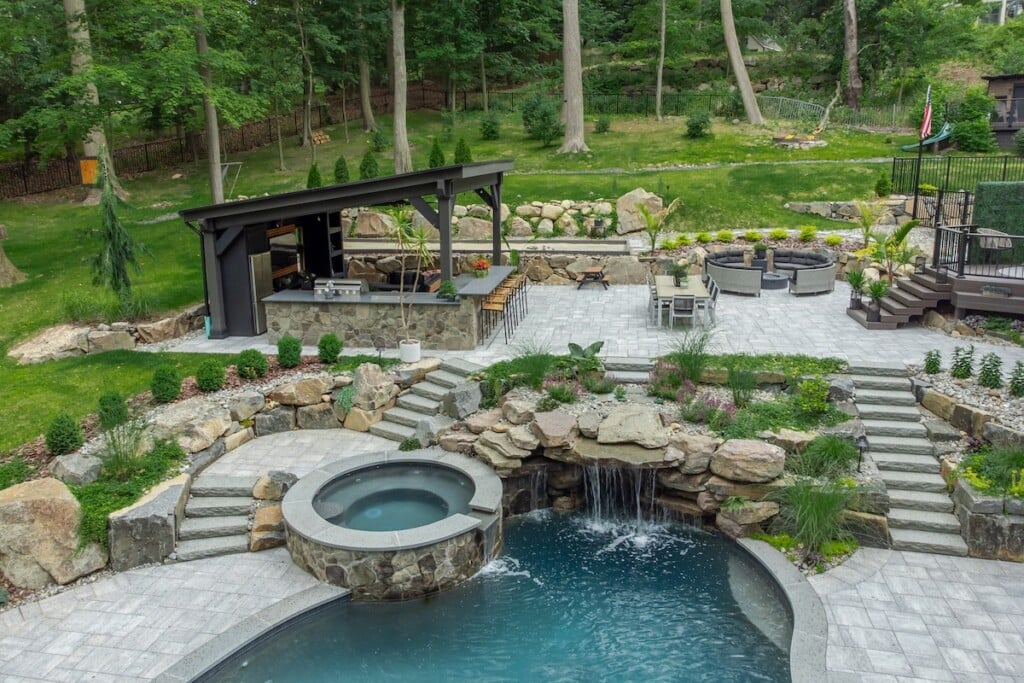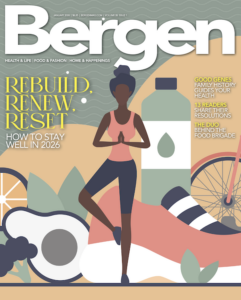Taming A Hard Yard
The family loved being outside, but a forbidding backyard with a steep slope and too many trees made that difficult—until the right landscape designer went to work.

Design by Arapahoe Landscape & Pool Contractors
Photography by John Butler
Text by Donna Rolando
A Washington Township family with three little boys loved the outdoors and longed to spend more time there. But the terrain surrounding the home they’d purchased wasn’t welcoming. It featured 80-foot trees and a steep slope, and had not a blade of grass. Even kicking a ball there was a challenge. The boys needed a backyard.
Homeowners Bobby and Nicole thought they knew the answer. To create a family-friendly oasis in place of the forbidding woods, they required a landscaper, one who would share their goal of turning no-man’s-land into Entertainment Central with a lagoon-style pool and play space. Interviews with four contenders made John Butler, founder of Arapahoe Landscape & Pool Contractors in Mahwah, the clear choice. As they collaborated, it soon became clear that with some landscaping magic this space could exceed their wish list, as Butler proposed an open-air, modern-timber pavilion for multi-season use.

This free-form pool with a waterfall one can swim under is a favorite of the family’s three young boys.

A 10-seat table ideally situated outside the natural-timber pavilion and bar area was chosen with entertainment in mind.
Night and day” is how homeowner Bobby describes the 2023 transformation of a 2-acre lot so wooded their house had been hidden on Google satellite. The family’s mission? “We just wanted to set something up,” Bobby says, “where we had an outside living area that wasn’t all woods.”
What they got were five tiers of outdoor living, starring a 760-square-foot, freeform pool carved into the slope and wowed with a waterfall. “You can swim under the waterfall,” says Butler. “It’s like a cave.” He likens it, in fact, to an illuminated grotto beside a raised hot tub. LED pool lights change color to reflect the mood, while the shallow area welcomes sunbathers with lounge chairs.
When the pool is closed for the season, this family can still have fun in their new yard. That open pavilion featuring a kitchen and bar regularly airs the big game from the big screen; there’s also a firepit with modular couch hugging the curved wall, a 10-seat dining table chosen for its size, and everyone’s new favorite game: bocce ball played in its own court.

A roomy, modular sectional gives everyone a chance to get themselves—or a marshmallow—toasty by the firepit.
Butler recalls how the rugged land resisted niceties. “From one side of the property to the other was probably 12 feet of elevation change,” he says. “We were able to create what they wanted. It just took engineering and forethought,” specifically excavation, stabilizing the earth and drainage.
Of the multiple tiers of living for different activities, from entertaining to swimming, Bobby marvels: “It’s almost like he did a giant set of stairs.” Taming the terrain gave the couple a yard they could never have fully envisioned, and they credit Butler for making it happen. “John’s been instrumental in how we brought it to life,” says Bobby, “It’s definitely different than what we thought it would be….It’s been great.”
Since the goal was to work with nature, not against it, Butler and his team performed artistry with stone. For the terracing so important to this project, he took a puzzle approach, piecing together angular shot rock, which had been blasted right off a mountain. There are also solid bluestone for the steps, large-format Cambridge paving stones for the dining area and beyond and Pennsylvania fieldstone veneer for features such as the hot tub.
But don’t think for a moment that no-man’s-land became stone-cold with all this hardscaping. As one terrace transitions into another, there’s plenty of space for plantings that provide a soft touch while helping to stabilize the earth. Even the yard’s low-voltage LED lighting works with nature, serving to accent but not steal the show, says Butler.
The direct result of collaboration, the timber pavilion with its standing-seam metal roof blends minimalist, modern and natural elements both inside and out—a perfect accompaniment to the contemporary home’s style. The L-shaped kitchen with a large grill and a raised bar combines dark-stained wood—especially teak—and the natural look of a Pennsylvania fieldstone veneer backsplash and a black-leather-finish granite countertop. This couple not only joined in planning with Butler, but Bobby took a hands-on approach, as he custom-fabricated the media wall—a key feature of the outdoor bar, where action is in the fall.
We have a kind of modern but Southern rustic style,” Bobby explains of the pavilion’s vibe. “My wife grew up in Bergen County, and I’m from Texas.” As in Bobby’s day-and-night analogy, his backyard makeover has dramatically changed the way this family spends their time. They now have the go-to house for holidays, parties and other gatherings. Says Bobby: “Everyone wants to come to our place and spend time outside.”



