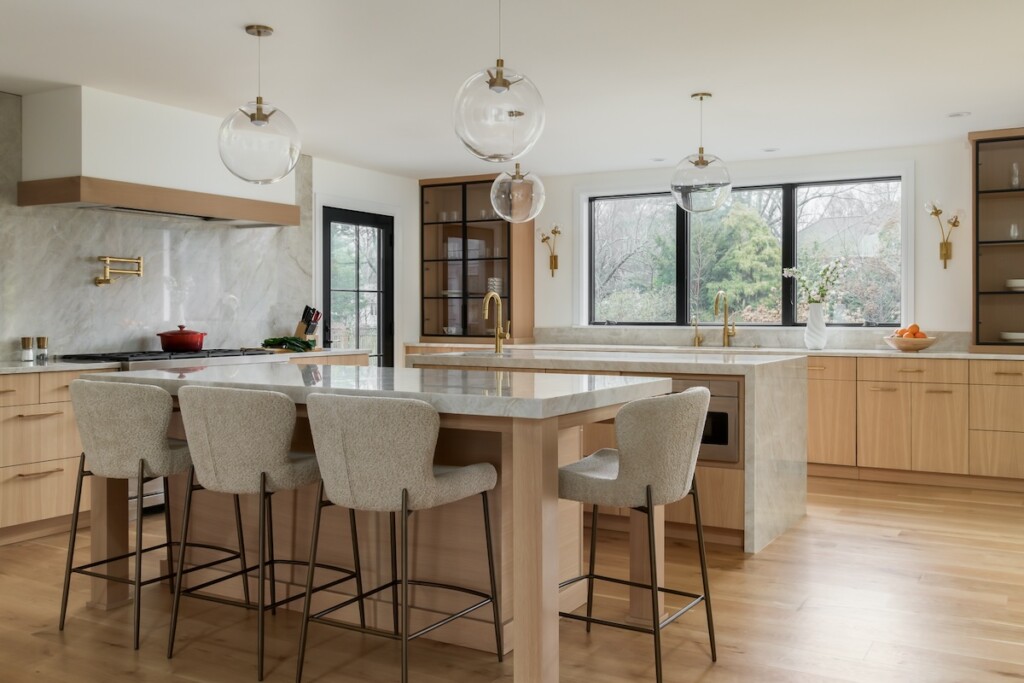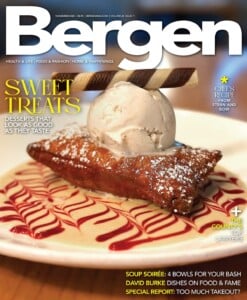A Team Cooks Up A Kitchen
A Wyckoff couple had many ideas for making their most important room both beautiful and functional. So did a smart designer and other pros.

Design by Anthony Passanante, Anthony Albert Studios
Photography by Meghan Balcom
Text by Donna Rolando
With double islands, double ovens and their own “unique vision” of a design, a Wyckoff family demonstrated their commitment to their kitchen in a very big way. While most of their four-bedroom colonial was treated to a redesign, the kitchen also had the benefit of an addition, giving it a fresh start that at least tripled its size.
“We knew the kitchen was actually going to be the main hub of where everyone’s hanging out, so we needed it to be functional for everyday life and for gatherings,” says Phillip Maresca, who bought the home with his wife Minu based on its good bones and potential.
There would be no cookie-cutter approach for this couple.

The key to captivating with a minimalist design was the warmth of wood reflected in the rift-cut white oak custom cabinetry.
We wanted something custom to our taste,” Maresca says, but not “different just for the sake of being different.” Diving into social media, the couple came up with a “pretty clear vision.” Yet the question remained: Could reality meet expectations? For help in realizing their dream, they reached out to Anthony Passanante of Waldwick-based Anthony Albert Studios. And they couldn’t be happier with the results.
Sure, the kitchen is minimalist, as was their intent, but it’s also warm. Passanante says that quality owes much to the rift-sawn white oak that infuses the “beauty of the grain” in the cabinets his studio designed. Though simple—almost Scandinavian—in form, the cabinetry makes a statement with matte-black, aluminum-framed glass doors flanking triplecasement windows. It ties in with black frames throughout the home. Says Passanante: “It gives an interesting detail to the cabinets.”
Like the cabinetry, wide-plank rustic flooring pays tribute to the wonder of wood, while the brass hardware and faucets ward off the danger of a stark and sterile feeling. The faucets from California Faucets are unlacquered with a “living finish” to patinate over time, he explains, while the hardware’s solid brass is made to last forever.
One of the clients’ fave features is the way the Taj Mahal natural quartzite backsplash by Dente Trading, chosen to complement the cabinetry, soars unrestrained to the ceiling for maximum impact. With the luxury of a walk-in pantry and other storage, the designer could forgo upper cabinets to achieve this quartzite wow.
Because the view is king, Passanante took pains to keep it open and airy with globe glass pendants embellished in brass by Tech Lighting—then he got artsy with the globe sconces at the windows by Visual Comfort. The hood above the 48-inch Wolf range with double oven—yes, this family likes to host—is white and simple with an oak band that also reflects on the cabinetry.
Functionality gets a big boost from double islands, one serving for meal prep with a sink and microwave, the other featuring face-to-face seating to promote chitchat. The client-curated stools with metal frames are intentionally soft in tone. As Maresca explains, “We didn’t want something so loud it would take away from the rest of the kitchen.”
Even when it’s party time, the 7-foot islands don’t stand in the way of kitchen flow, as Passanante observes: “We had the space for them [the islands], so it just really worked out.” Maresca also gives the islands high marks for everyday life, envisioning a future in which the couple’s two young children one day do homework there. “It wasn’t just jamming a second island in there for the sake of doing it,” he says. “The flow of the kitchen around each island still works.”
To balance the elements, Passanante says he made the design “perfectly symmetrical,” which included centering the two islands with the main kitchen sink at the triplicate windows.
With several holidays at the new setting already under their belt, the family can vouch for the success of the layout, which opens the spacious kitchen to the family room for entertainment ease and plants the dining room nearby. The design also treats the hostess to amenities such as two 30-inch, side-by-side (Sub-Zero) fridge-and-freezers visually enhanced by wood paneling.
Though the clients are thrilled with his work on the project, completed in the summer of 2023, Passanante doesn’t take all the credit. “We all worked together on this,” he says, naming Spencer Cosgriff of Ramsey-based Sterling Ridge Contracting and Bob Barnett and Mike Cuittitta of CBH Architects in Summit as collaborators.
The result? “We couldn’t be happier in terms of functionality, the way it looks— everything, down to the fixtures and the lighting,” says Maresca. “They exceeded our expectations.”





