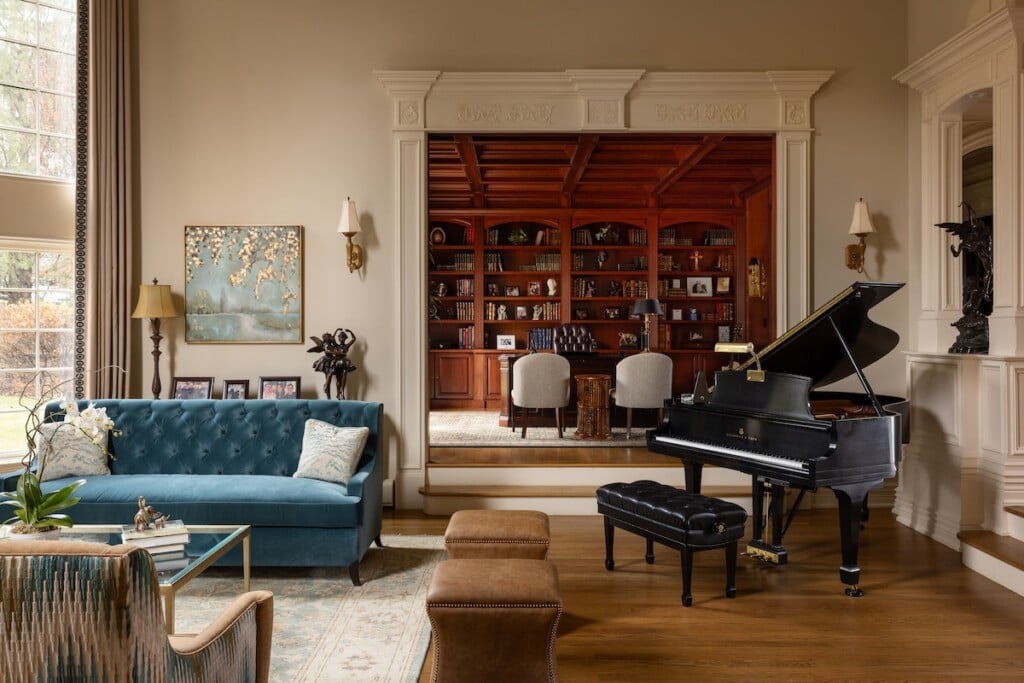A Room Finds Its Greatness
Thoughtful touches turn a Mahwah great room into a grand, cohesive space.

Design by Diane Durocher, Diane Durocher Interiors
Photography by Peter Rymwid
Text by Darius Amos
Every large-scale project needs a cherry on top, the final exclamation point when work is completed. For a pair of Mahwah empty nesters, the last piece of their home’s redo was an expansive great room, and they relied on Diane Durocher of her Ramsey-based eponymous interior design firm to put everything together.
Durocher started work in the six-bedroom home in 2017, redoing the kitchen as well as the family and dining rooms. The second phase came soon after, with a redesign of the primary and one other bedroom. For the third and final phase, the designer used much of the great room’s existing structure to her advantage and worked around it to refresh the space.

Designer Diane Durocher complemented existing elements, such as the homeowner’s art as well as the molding around the fireplace and walls, with modern armchairs, an ottoman by Master Interiors and a coffee table from Century Furniture.
“The room’s architecture is beautiful, symmetrically designed with the fireplace as the focal point,” Durocher says. “By creating the seating area that flanks the fireplace, we made it so you are immediately drawn into this room. It’s casual elegance that encourages conversation.”
A pair of armchairs and two faux leather ottomans from Master Interiors as well as a sofa upholstered in teal create the ideal gathering place in front of the fire.
“This client loves teal; it’s their favorite color,” notes Durocher. “We incorporated touches of teal in the room, which is next to the family room. Both rooms [as well as the nearby office] needed to ‘talk to each other’ and have a cohesive flow. It was important that the palette and patterns coordinated seamlessly.”

A seating nook in the great room, with Artistic Frame chairs and Woodbridge table, provides space for casual conversation.
She also highlighted the room’s other features, namely the 20-foot-tall windows and the molding around the space.
“The windows are soaring,” she says. “We celebrated their height by dressing them in satin panels with a stunning band that accents the room’s palette. For the molding, we removed a few of the overlay trims that dated the room. We then painted the trim a soft white to emphasize the texture.
“This home was built in the early 2000s, when more was more,” the designer adds. “We pared down many of the embellishments, while keeping the essence of the architecture.”

