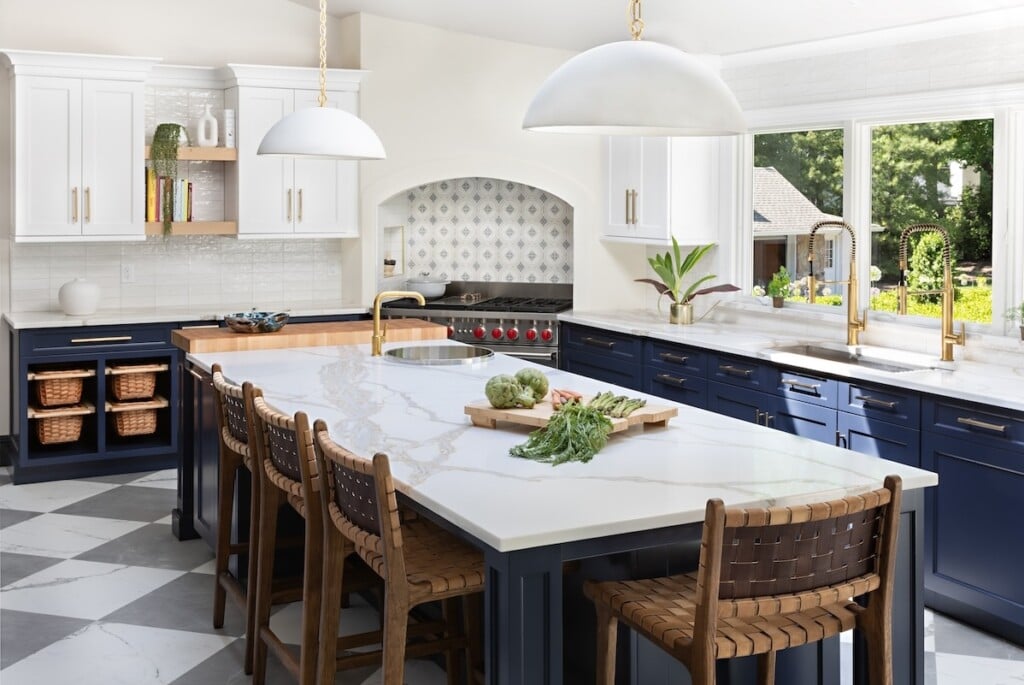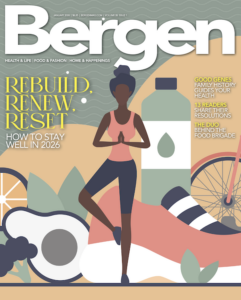Can Practical Be Fun?
A Closter kitchen, redeemed from a clumsy design and a sea of sterile white, proves the answer is yes.

Design by Aparna Vijayan/Ulrich Inc.
Photography by Dove Photography
Text by Nayda Rondon
A large and gregarious family needed a better kitchen. There were the homeowner couple and their three school-age kids and two Boxers in the main house, and the wife’s parents in the guest house of the one-acre property, and they all required a kitchen that would keep pace with their multifaceted lifestyle and active social life. Before the project, the kitchen of their 4,267-square-foot Closter colonial, built in 1949, was a typical, large ’90s space with little warmth, a less-than-ideal layout and no visual focus or balance.

Creating visual interest as well as spatial symmetry, the distinctive curvature of the range/plaster hood nook mirrors angles in the breakfast area on the other side of the room.
Working with Aparna Vijayan of Ulrich Inc. in Ridgewood, the homeowners set about changing all that. Their collaborative mission: turn the mostly white, generic-looking space into practical work stations with personality plus. The design team was also tasked with refashioning adjacent auxiliary locales: a walk-in pantry, a mudroom, a powder room, a dedicated pet-food spot and shoe closets. “These areas help keep the main kitchen neat and uncluttered for other functions,” Vijayan says.
“Family gatherings were our primary motivation,” says homeowner Daniela Gorenstein, noting that she and her husband Andrew love celebrating holidays. Since moving there in 2011, they’ve often invited 50-plus relatives to their home for a holiday bash. “The kitchen is the largest room in the house, with the best view of our patio and garden,” the wife adds. “We wanted to improve the space’s functionality for both us as hosts and our family as guests. We also wanted to maximize the view and bring the outside in.”

The Ulrich custom island features a Fountain Gold quartz countertop by Raphael Stone Collection, a prep sink and a raised walnut top that serves as a butcher block for daily use and a charcuterie board for entertaining.
The initial inspiration for the renovation was their neighbors’ kitchen, a project Vijayan and others on the Ulrich team had done. “We found their kitchen not only beautiful and functional, but unique and fun. It was the first kitchen we felt excited about, so we called Aparna to kick off a year-long design process of our own,” Daniela says. Her project was completed in fall 2023.
The aim was a modern, farmhouse-style kitchen that would embrace both traditional and contemporary elements. To make the space feel “fresh and inviting with just the right amount of drama,” Vijayan contrasted upper cabinets painted in airy Benjamin Moore Decorator’s White with the central island and lower cabinets anchored in rich Sherwin-Williams Naval. “Having all-white cabinetry would have made the large space seem sterile,” she explains. “The blue is very handsome and grounds the kitchen.” The blue-and-white palette proclaims classic simplicity while stainless steel appliances, such as the 48-inch Wolf gas range, exude sleek modernity. The hand-painted Carrara tiles behind the range and bar cabinet add a multicultural flair, a nod to the couple’s heritage. (Daniela is Filipina/Syrian; Andrew is Eastern European). Classic yet edgy, oversized pendants, all from Krell Lighting in Park Ridge, spark a fresh sensibility while the striking, gray-and-white, 24-inch-by-24-inch, checkerboard porcelain tile flooring leans into the farmhouse feel. Details like white oak floating shelves, Hafele wicker baskets instead of drawers and an edge-grain, butcher-block countertop contribute to the homespun appeal.

The beverage station— boasting lighted glass cabinets, a built-in Wolf coffee system and a Summit wine cooler, an icemaker and refrigerator/freezer drawers—gets tons of use.
To maintain the streamlined look without relinquishing an inch of function, Vijayan took a “divide to conquer” approach, creating designated stations customized to accommodate the homeowners’ needs and preferences. The work triangle is completely separate from the fridge/pantry/beverage/coffee station, which is placed in one line adjacent to the kitchen island. This allows family members and friends to access their own drinks easily and then take a seat at the island without getting in the way of whoever’s preparing meals. Another convenient addition: two separate sets of garbage/recycling bins—one by the sink, the other near the beverage section—so that guests on their way to toss trash don’t mess with the cook’s flow.
The range was relocated from the island to its own corner. Daniela explains: “I didn’t like cooking at the center of the island and blocking the view for anyone sitting there. The former exhaust system also came from below the island and never worked well. Aparna’s choice to remove a useless corner window and place the range and hood in that space was brilliant. It’s not only functional and beautiful, but also out of the way, maintaining the integrity of the view, which is what we wanted.”

The Sub-Zero, French-door refrigerator is covered in cabinetry-matching paneling for a fully integrated effect.
Along with existing French doors and skylights, the new Andersen casement windows welcome in light and backyard views. The 54-inch, workstation sink by Kohler features an InSinkErator Batch feed disposal and two Kohler faucets; the easy-to-clean, handmade Zellige glazed, clay-tile backsplash is as practical as it is attractive, while the honey-brass pulls from Top Knobs add sophisticated luster.
“It’s a workhorse of a kitchen, but very elegant in its design,” Daniela says. “We didn’t change the room’s footprint at all; the slanted ceilings and skylights were already there, but the upgraded design, additional windows and calming paint colors all help to create the appearance of a more open, brighter space with tons of natural light. You feel serene and one with nature in the room.”

