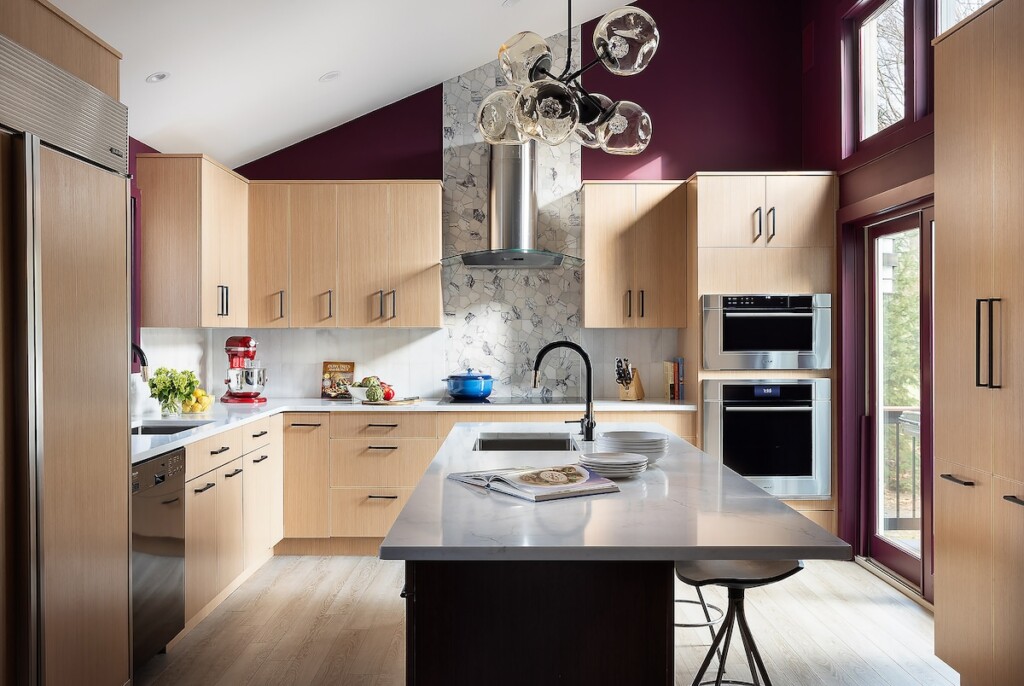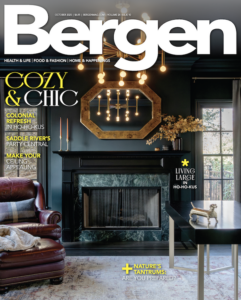Keeping It Kosher
A kitchen in Wyckoff cried out to be released from its timeworn 1980s aesthetic, but special rules had to be followed too.

Design by Sharon Sherman, Thyme & Place Design
Photography by Mike Van Tassell
Text by Darius Amos
Wyckoff couple Anita and Stuart had seen plenty of people pass through their kitchen over the decades, including their children, who are now grown, and their grandkids. Despite all this foot traffic, the space had been remodeled only once—about 40 years ago. Now, with an empty nest and more time on their hands, the homeowners sought to modernize the stuck-in-the-’80s kitchen so that it met their design mandates—and a religious one too.
Interior designer Sharon Sherman of Wyckoff ’s Thyme & Place Design was one who had visited the space in the past. “They are my very good neighbors, and I had been talking to them about remodeling the kitchen for a long time,” she says. The duo finally hired her in summer 2023 for the project, which earned Sherman a Design Excellence Award from the American Society of Interior Designer’s New Jersey chapter earlier this year.

One of the homeowners’ requests for their new kitchen was a coffee/wine bar, which Sherman equipped with dark Wenge cabinets.
For this redo, Sherman essentially had to fit two kitchens into one space to adhere to the homeowners’ kosher living. “It’s like the Noah’s ark of design: two of everything from tabletop to cookware, sinks, dishwashers,” she says, explaining that meat and dairy in a kosher kitchen are handled separately from other foods, as are Passover dishes. And to create the open, contemporary feel that Anita and Stuart wanted, a total facelift was necessary.
The designer and homeowners worked together to reconfigure the space, which had previously adhered to kosher living. The first move was to relocate the Sub-Zero refrigerator into the work area of the kitchen—it had been in an “awkward location” that impeded easy flow to the dining room. The design team gained real estate by taking 12 inches from a hallway closet and eliminating an old kitchen desk. This also allowed Sherman to fulfill the husband’s lone request, a coffee/wine bar, and she installed a walk-in pantry with the remaining space.

A stainless steel hood by Broan with a white-and-lilac mosaic marble tile backsplash is an intriguing visual element above the range. A new sliding glass door, surrounded by Benjamin Moore’s Grape Juice, was installed adjacent to the new wall of cabinets.
Another change was moving the range, which had been on the former multi-level island where people also would eat. With the new cooktop shifted to a spot against an outside wall, Sherman was able to add visual interest with a stainless-steel hood by Broan as well as a mosaic tile backsplash by AKDO (through Wayne Tile of Ramsey) that continues up to the vaulted ceiling.
“It is very dramatic when you enter the kitchen, plus it put the cooktop on a wall with counter space around it and storage beneath it,” she says.
Contributing to the drama is a new sliding door leading to the outside, which Sherman installed after relocating a second sink to the new island and closing off a window that had offered a view of the neighbor’s garage. The sliding door, meanwhile, is accented in Benjamin Moore’s Grape Juice—a hue the woman of the house adores—and overlooks the aesthetically pleasing yard and garden.

A new sliding glass door, surrounded by Benjamin Moore’s Grape Juice, was installed adjacent to the new wall of cabinets.
“I had a card on my desk, which [Anita] loved,” Sherman says. “It’s almost exactly the same color. She was not afraid to be bold. It really sets the cabinets off very well and melds the lilac and purple vein in the tile and the countertops.”
Natural rift-cut white oak cabinets by The Corsi Group’s Siteline Cabinetry with black hardware by Top Knobs also create a statement while providing ample storage space so that food, serving pieces, glassware, plates and utensils can be kept separate.
“The cabinets and design were from the 1980s: white and black with Formica tops—it was a space trapped in time and ready for a trip back to the future,” Sherman says. “Remembering that the client is also my neighbor, I spent a lot of time in that kitchen.”
Today, Anita and Stuart are excited to have their friend over more often to enjoy the space.

