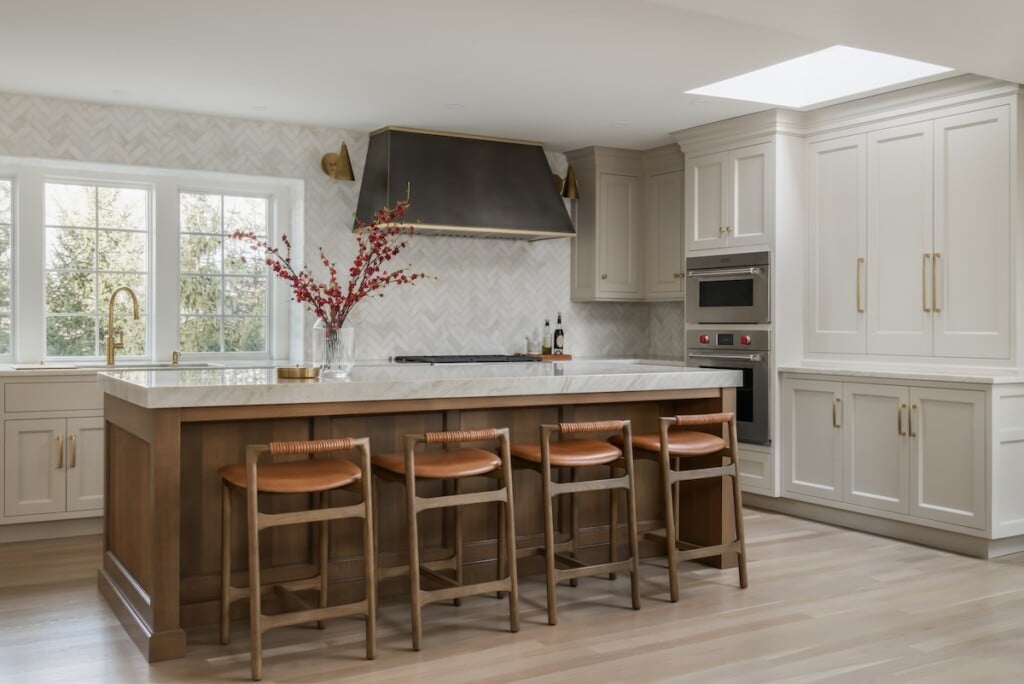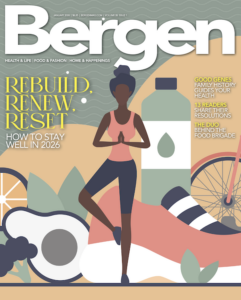Trading Places
A Ridgewood couple says their 1933 home has “finally caught up with who we are” now that the family room has switched positions with a brand-new kitchen.

Design by Anthony Passanante, Anthony Albert Studios
Photography by Meghan Balcom
Text by Nayda Rondon
Rushing to renovate wasn’t the game plan when Uday and Raman Nayar moved into their charming 1933 Georgian colonial in Ridgewood in 2019.
“We knew we’d remodel eventually,” says Uday. “But we also felt it important to first live in the space for a few years to really understand what worked, what didn’t and what the house needed to support the way our family lives.”
One insight quickly emerged: The original kitchen, situated in the center of the home, felt confined and disconnected from the customary gathering patterns of the couple and their two children. Their long-term vision took shape around a bold idea: Swap the kitchen and family room to create a more open, connected flow among cooking, relaxing and entertaining spaces.

“We’re obsessed with our dedicated coffee bar,” the wife says. “With a prosumer-lever espresso machine and a sleek floating shelf above it, it feels like having our own café right at home.”
The top-to-bottom kitchen renovation became the centerpiece of a larger remodel (started August 2024, completed January 2025) that also included two bathrooms, the basement, and laundry and powder rooms. For these, the homeowners enlisted architect Phillip Finamore and builder Tim Scudieri of Scudieri Construction in North Haledon. But when it came to the all-new, custom kitchen design, they chose Anthony Passanante of Waldwick-based Anthony Albert Studios.
“Anthony truly understood our needs, both functional and aesthetic,” says Uday. “He asked thoughtful questions and really listened. Every detail of the final design reflects that understanding.”
The Nayars’ directive was to create an expansive living space with the kitchen flowing seamlessly into the dining and family rooms. The kitchen’s new location at the back of the home (where an existing side door led to the patio) also checked off the homeowners’ wish for more indoor/outdoor connection. Since the new configuration required major structural changes—including the removal of a major load-bearing wall to open up the main floor— Passanante collaborated with the architectural/construction teams to ensure faultless integration of structural, electrical and spatial elements.
“I was onsite constantly,” Passanante says. “With a project like this, you have to be hands-on. Every detail counts.”

Soft, neutral cabinets, brushed-brass hardware and gleaming quartzite surfaces project clean, cohesive beauty.
Passanante’s approach: Build for real-life use but infuse the design with precision and personality. He proposed ideas the Nayars hadn’t considered on their own, like skipping pendant lights over the island for a cleaner, more modern look and adding brass accents throughout to introduce elements of refined contrast that warm up the neutral palette.
“Those types of design decisions may seem small, but they made a big impact and helped the space feel unique and personal,” says the designer.
At the center of the kitchen is an impressive island. Measuring 110 inches long by 45 inches deep, it’s made of a custom white oak base topped with a three-inch-thick slab of Taj Mahal quartzite, sourced from Artistic Marble & Granite Surfaces in Hawthorne.
“This island is our everything station,” says Raman. “It’s where we prep, bake, do homework and enjoy our morning coffee. It functions so intuitively because it was designed around how we actually live.”
Catering to the homeowners’ craving for coffee, Passanante designed a separate beverage station just off the main zone. Compact but richly detailed, this coffee bar mirrors the island’s white oak base and features a floating shelf and integrated lighting. A solid slab of natural quartzite, used for both countertop and backsplash, unifies the station while brass Armac Martin hardware and a California Faucets fixture add elevated appeal.
The main cabinets are finished in Farrow & Ball’s Drop Cloth, a soft, earthy neutral that complements the warmth of the oak and brass. Picture lights from Visual Comfort and fixtures from California Faucets provide touches of understated luxury.
Wolf and Sub-Zero appliances—including a six-burner range, two dishwashers and a refrigerator/freezer—blend sleekly into the design. Above the range, a custom hood in brushed, gunmetal stainless steel with a brass crown serves as a striking focal point.

“We love the oversized island with its beautiful quartzite countertop,” the wife says of the piece, which is complemented by leather stools from Four Hands.
“The mix of metal finishes gives the kitchen real depth,” Passanante says. “It adds warmth and character without overpowering the space.”
The backsplash, honed marble in a herringbone pattern, offers a subtle nod to traditional design while playing with texture. White oak flooring, in a soft natural finish, grounds and unifies the space.
“Now, with the kitchen and family rooms as one integrated space, it feels like everything has come together, literally and emotionally,” Raman says. “That connection has really changed how we experience our home.”
Uday agrees. “We’re practical and logic-driven, so everything was designed with function in mind,” she says. “But we also love clean, modern aesthetics with warm, inviting touches. It’s like the home finally caught up with who we are. That’s the true magic of the remodel.”


